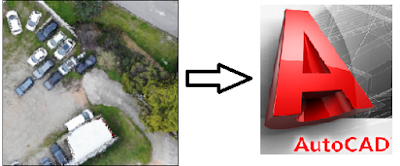SpaTools: Annotate alignment of centerline with chainages
Chainage is the horizontal distance measured along a centerline of a linear structure such as Road, highway, irrigation channel, pipeline and any linear feature. The term Chainage is usually used in conjunction with route surveying along the center line of a linear feature.
It is often referred as Stationing or RD marking.
The term RD (Reduced Distance) is conventionally used in Irrigation Systems where one RD is equal to 1000 feet. The starting point of irrigation canal or any other linear irrigation structure is termed as RD 0+000 and the end of the canal having length of 34567 feet will tail at RD 34+567. The number on left of + sign indicates the RDs (Multiples of 1000 feet) while the number on right of + sign indicates the feet less than 1000 feet.
Similarly, for roads and highways, Kilometers (KM) are used for chainage and stationing. It is written as 0+ 000 where the 0 on the left of + sign is in kilometer and the number on right of + sign indicates the meters.
It is often needed to assign chainage and stationing the centerline or alignment of a linear feature in AutoCAD for cartographic purposes such as Route Survey Plans, Profiles, Longitudinal Sections and Cross Sections.
In the continuation of the last blogs about SpaTools, let me introduce a new command (RDM). RDM takes a Centerline (Polyline or 2D Polyline object) as basic input and mark the chainages / stationing along that centerline with custom interval, format and text options.
Try it and comment if you have any suggestion to improve it.







This link has been removed.
ReplyDeleteSorry, access to this document has been removed. Please contact the person who shared it with you.
reload link again
AkramRafi
Check the latest blog (Cut Polygons in Autocad).
Delete