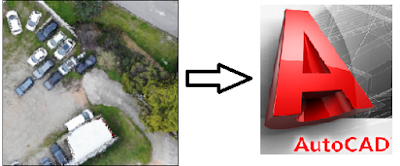Plot Points in CAD (Cloud Application)
Plot Points in CAD (Cloud Application)
The geodetic survey professionals collect data in the form of discrete points using Total Station or GPS. There are different makes and models of Total station being used in industry. These models are mainly Sokkia, Leica, Nikon and Trimble. All the models have different file formats and storage medium to store these points. Sokkia total station comes with Sokkia Link software to process the raw data SDR files downloaded from total station. Other total station models provided their own software (Leica Geomatics Office, Trimble Business Center) to process the raw data files. The discussion about these software is beyond this article. However, the survey professionals are usually looking for the output of these points in the form of a CAD drawing. The total station software have capacity to export it in CSV, shapefile, CAD DXF and text format.
I have observed most of the surveyors to export the processed coordinates into CSV file format. CSV is a comma delimited file format. Every atomic unit of the data is delimited in the file by a comma in a row. Each row represents a single record that means a single point. The record contains a Point Number or ID (numeric integer), Easting or X (Numeric real), Northing or Y (Numeric real), Elevation or Z (Numeric real) and finally an abbreviated code in alphanumeric format.
A snapshot of a CSV is shown below.
The CSV is then imported in different software to be plotted in CAD. These software include Eagle Point, AutoCAD Civil 3D, ArcGIS. These software have the options to plot the CSV file into CAD. Some of these options include the plotting of the points as
- · Point entity
- · Point block
- · Point entity with text (for any attribute)
- · Point entity as block having attributes
- · Circle as block etc etc
Most of the survey professionals need the points to plotted labeled with Elevation, Point ID and Code because they have to validate the data by reading their elevation and codes visually on screen or connecting the points to create linear and closed features (such as roads, utility lines, boundaries etc). Most of the survey professionals prefer the following output in CAD.
The points are plotted as a point blocks having three attributes: Point ID, Elevation, code in red, yellow and blue color respectively. The attributes are assigned different layers and the color as By Layer.
The Spatio has developed a free online utility to generate a DXF file from a CSV file. This can be accessed from The Spatio - Geospatial Cloud Applications
Use following credentials to access this utility.
Username: ppic
Password: ppic
After logging in, Click on View button in Plot Points In CAD application.
Browse the CSV file, upload and get the plotted DXF in return.
The CSV must have PoitID,X,Y,Z,Code format.
Your comments and suggestions are valuable to me.









Comments
Post a Comment