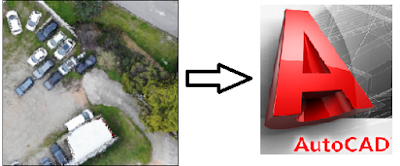SpaTools: Create 3-Point Rectangle & Right Angle Triangle in AutoCAD
AutoCAD
provides a basic command to create a rectangle. The command can be invoked by
typing “REC” , “RECTANG” or “RECTANGLE” on command window or by clicking on
Rectangle icon button on DRAW panel of Home Tab. Multiple options are there to
create rectangle such as:
- By specifying the opposite diagonal corners of the rectangle
- By Length and Width
- By Area
- By Rotation
Refer
this Autodesk AutoCAD Knowledge page for further details.
All
the above workflows to create a rectangle need multiple inputs from user.
One
of my colleague asked me to create a tool to create the rectangle in a simple way
where user can drag both dimensions on screen and the rectangle created without
any further inputs such as rotation.
The resulting tool named as “Create
3-Point Rectangle” prompts for only three points and dynamically draws
the rectangle as shown below:
It
takes a baseline dragging from start point to end point and then a
perpendicular to that baseline and draws a rectangle.
Similarly,
the same technique was applied to form a right angled triangle. Usually, a
right angled triangle needs multiple inputs such as the base line and then a
perpendicular line with the help of Perpendicular Object Snap. On the contrary,
Create Right Angled Triangle tool takes the baseline and perpendicular line as
input and draws a right angled triangle as shown below:
3-Point Rectangle command can be invoked by typing "REC3" or by clicking on Create 3-Point Rectangle button and Create Right Angle Triangle command can be executed by typing "RAT3" on command prompt or by clicking on Create Right Angle Triangle button on SpaTools ribbon toolbar.
The updated SpaTools DLL can be downloaded from Cadomation.










Thanks so much Mr. Imran Anees for this tool. It's indeed splendid.
ReplyDelete